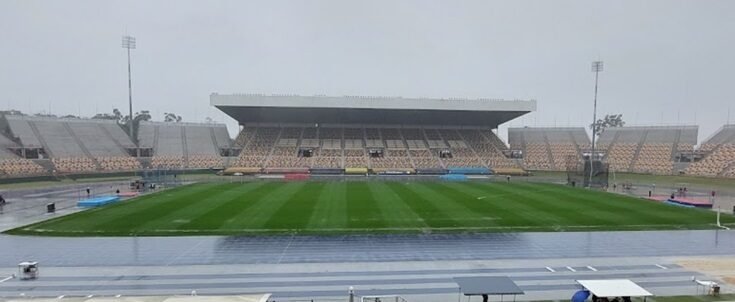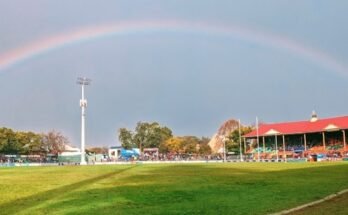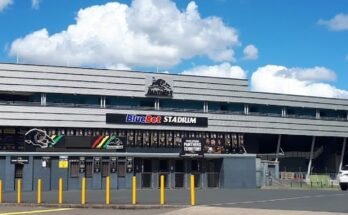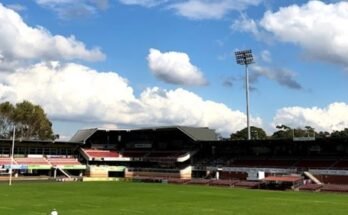Queensland Sport and Athletics Centre is a multipurpose facility to host sporting events and concerts. Queensland Sport and Athletics Centre is known as QSAC in short. It is one of Australia’s biggest stadiums with a capacity of 48500. A QSAC stadium seating chart with seat numbers and rows is important for locating the seats in this stadium. This ground was completed in 1975 and it is one of the most popular grounds in the region. It is a favourite venue for the hosting of Rugby games and other sports. Musical events and concerts are held here regularly. In this article, we are sharing all the details of Queensland Sports and Athletic Centre Stadium.
Queensland Sport and Athletics Centre Information
| Details | Particulars |
|---|---|
| Name | Queensland Sport and Athletics Centre |
| Official Name | QSAC Stadium |
| Also Known as | Queen Elizabeth II Jubilee Sports Centre |
| Stadium Uses | Rugby League, Rugby Union, Soccer, Football, Concerts |
| Address | Queensland, Australia |
| Owner | Queensland Government |
| Operator | Stadiums Queensland |
| Seating Capacity | 48500 |
| Capacity for State Athletics Facility | 2100 |
| Record Attendance | 58912 |
| Surface | Grass |
| Opened | 1975 |
QSAC Stadium Seating Plan with Rows

The stadium’s seat planning map shows the location of the main stadium and nearby facilities. All the rows and stands are depicted on the map to locate seats easily. The location of the car parking area, athletic centre, ground, gates, nearby roads, etc is shown on the map. QSAC seating plan with seat numbers and rows are mentioned on the map with all the details. Car parking is available at the venue however it is advised to use public transport during big games.



