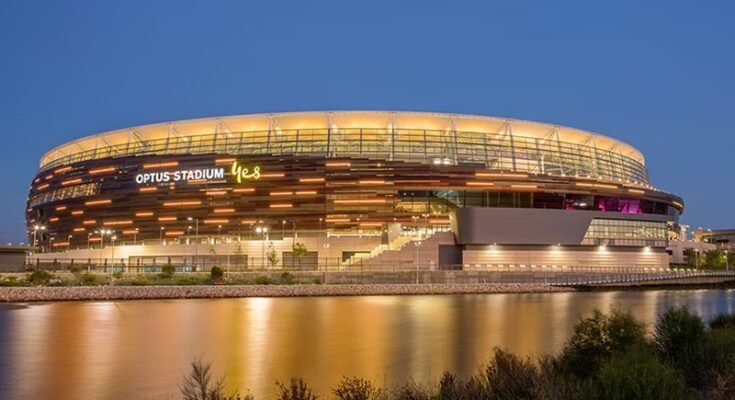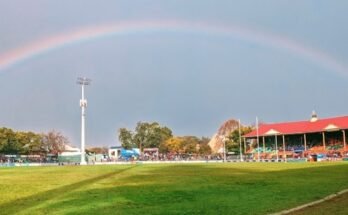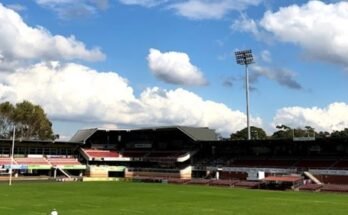Perth Stadium is one of the largest stadiums located in Australia. It is officially known as Optus Stadium due to naming rights. 61266 is the seating capacity of the stadium and it is the third largest stadium in Australia. People look for the Optus Stadium seating plan layout map during their visit to the stadium. It can accommodate 65000 visitors in a rectangular configuration and it can accommodate more than 70K guests during concerts. Perth Stadium is a multipurpose stadium primarily used for the Australian rules football, cricket matches, and rugby matches. It also organizes concerts regularly. It is a world-famous cricket ground that has hosted many major cricket matches in the past. The construction of the ground was started in 2014 and it was opened to the public in 2018.
Optus Stadium Information
| Details | Particulars |
|---|---|
| Name | Perth Stadium |
| Official Name | Optus Stadium |
| Also Known as | Perth Stadium |
| Stadium Uses | Football, Cricket, Rugby, Wrestling, Concerts |
| Address | Burswood, Western Australia |
| Owner | Government of Western Australia |
| Operator | VenuesLive |
| Seating Capacity | 61266 |
| Seating Capacity | 65000 – Rectangular Configuration |
| Record Attendance | 73092 during Concert |
| Surface | Stabilized Turf |
| Opened | 2018 |
| Tenants | |
| Football | West Coast Eagles and Fremantle Football Club |
| Cricket | Australia National Team and BBL Teams |
| Rugby | Australia National Rugby Team |
| Soccer | NA |
| Major Events | T20 World Cup 2022 |
| Seating Plan | Yes |
| Parking | Yes |
Optus Stadium Seating Plan with Rows
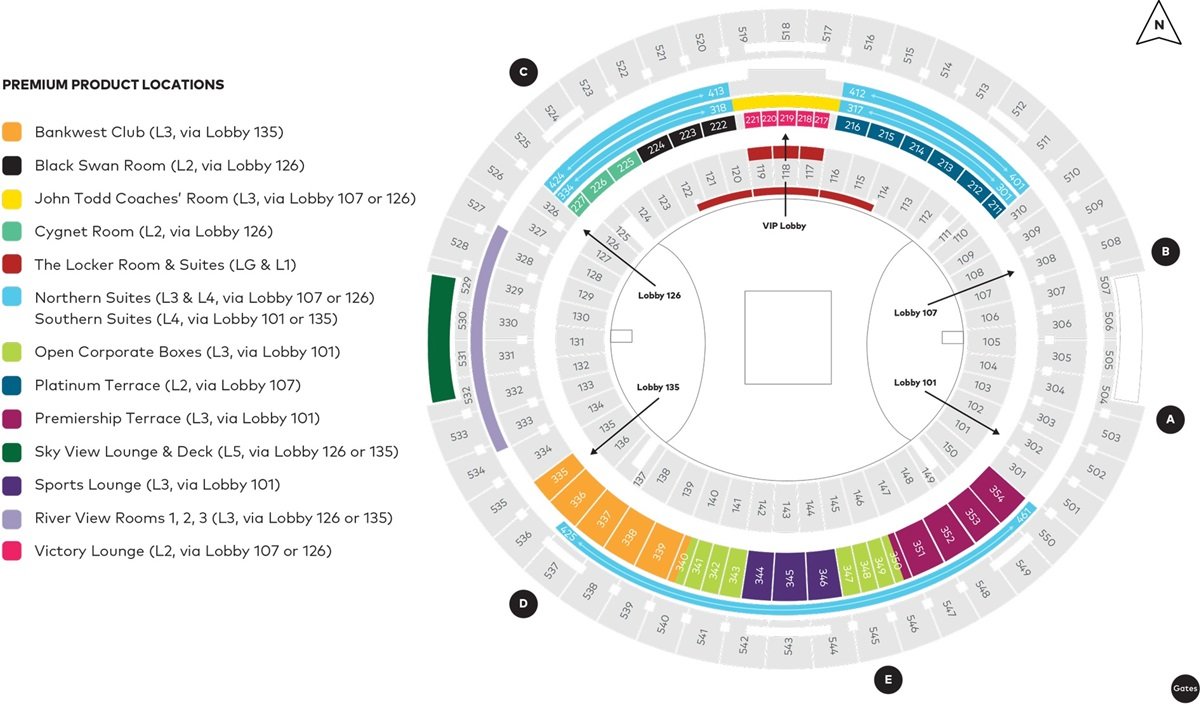
It is a big stadium in terms of seating capacity and a proper seating map is useful for finding seats in this Stadium. Perth Stadium can accommodate more than 70000 spectators during the concerts and more than 60000 guests during games. It is a popular stadium located in Australia and the seating map is divided into multiple stands. All the major stands and rows are depicted on the seating layout map of Perth Stadium. The location of the VIP lobby, other lobbies, entry gates, pitch, etc are mentioned on the map. Optus Stadium seating plan map with seat numbers is useful for locating seats.
Perth Stadium Concerts Map
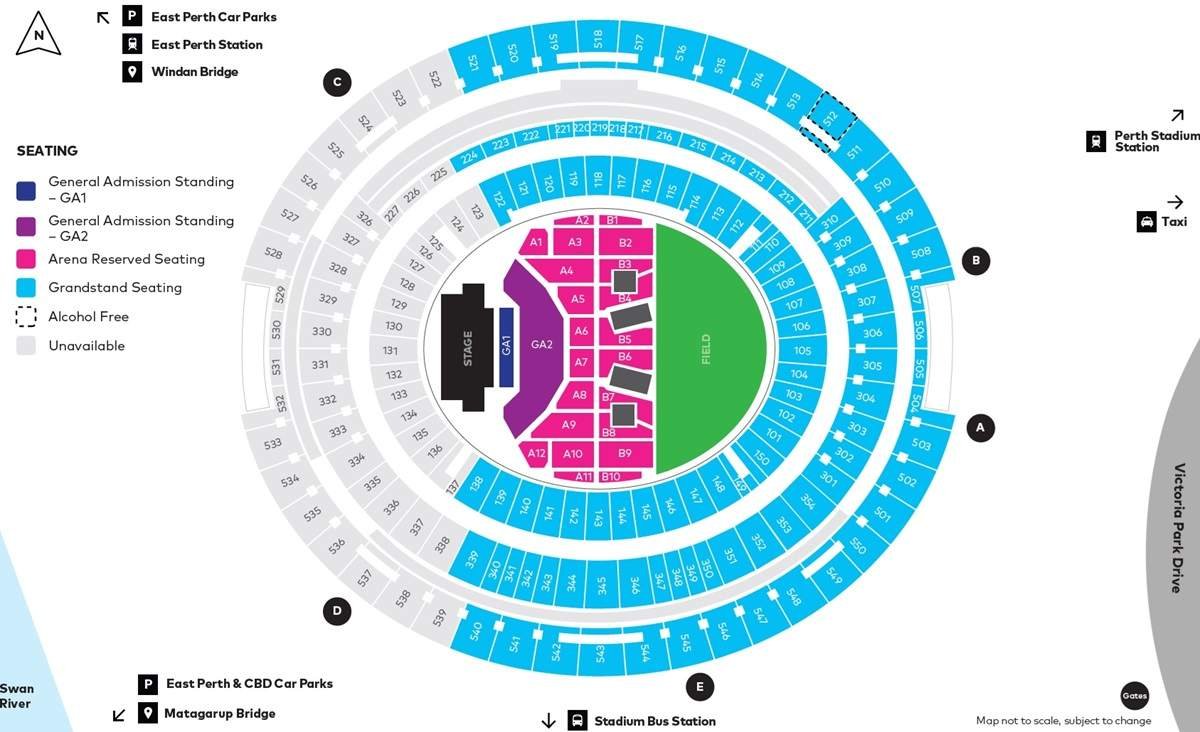
The seating layout during the concerts in Optus Stadium is entirely different due to the configuration of seats and standing area. The stage is generally set up on the field and the rest of the ground is used for seating and general standing. The capacity of the Perth Stadium during the concerts exceeds 70000. Location of the nearby roads, streets, parking lots, public transit, etc are also mentioned on the map.
