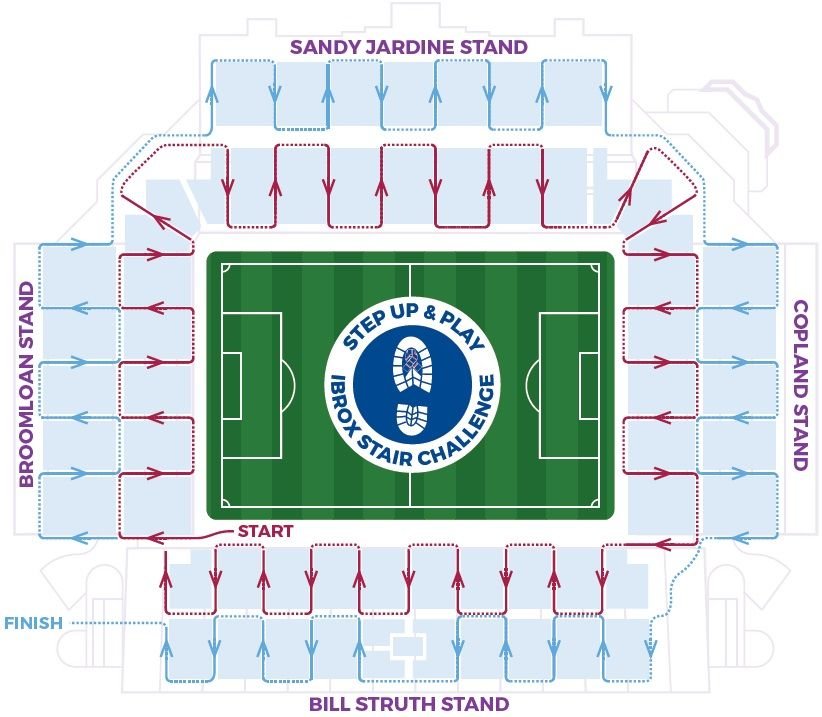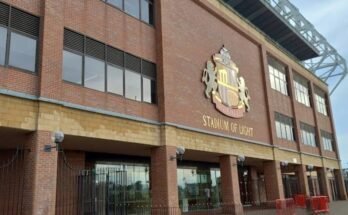Ibrox Stadium is one of the largest football stadiums in Scotland. It was opened in 1899 and it is mostly used to host football games. It was renovated multiple times to match the latest facilities to the visitors and players. Ibrox Stadium is the home ground of Rangers Football Club from the start. Ibrox Park is the former name of the stadium. It can accommodate 51587 visitors. 118567 was the record attendance in the stadium in 1939. Ibrox Stadium’s seating plan helps in finding the seats in this huge stadium. Rangers Football Club is the owner and operator of the stadium.
Ibrox Stadium Information
| Details | Particulars |
|---|---|
| Name | Ibrox Stadium |
| Official Name | Ibrox Stadium |
| Also Known as | Ibrox Park |
| Stadium Uses | Football, Rugby, Concerts |
| Address | 150 Edmiston Drive, Glasgow G51 2XD, Scotland |
| Owner | Rangers Football Club |
| Operator | Rangers Football Club |
| Seating Capacity | 51587 |
| Record Attendance | 118567 |
| Surface | Desso Grass Hybrid |
| Opened | 1899 |
| Tenants | |
| Football | Rangers FC |
| Cricket | NA |
| Rugby League | NA |
| Rugby Union | NA |
| Major Events | UEFA Euro 2016 qualifier, 1997 Scottish Cup Final |
| Floodlights | Yes |
| Seating Plan | Yes |
| Parking | Yes |
Ibrox Stadium Seat Map

It is a rectangular Stadium and can accommodate more than 51000 visitors. Names of the stands, pitch, ground, row names, etc are depicted on the map. Ibrox Stadium Seating Plan with seat numbers and rows is useful for locating seats in the stadium. The stadium is divided into 4 main stands and it is further divided into multiple sub-stands/rows.

The stands with long sides and short sides are colored differently for easy identification. Bill Struth stand, Copland stand, Broomloan stand, and Sandy Jardine stand are the main stands.
Ibrox Stadium Concerts Map

Concerts are also held here regularly and the seating plan for the concerts is different from the normal seating. The location of the stage, standing area, temporary seats, stands, rows, etc are depicted.



